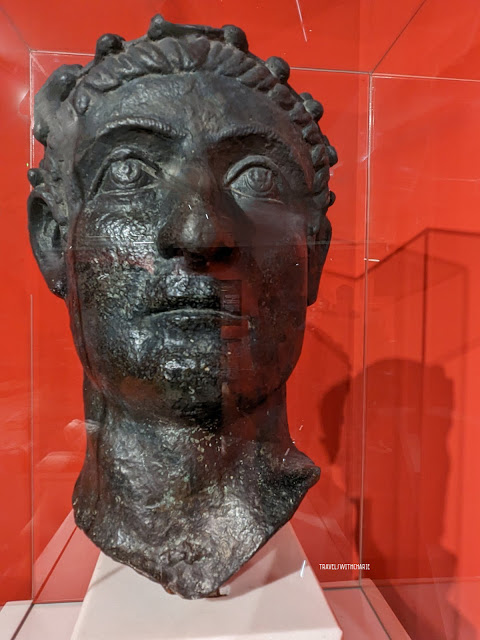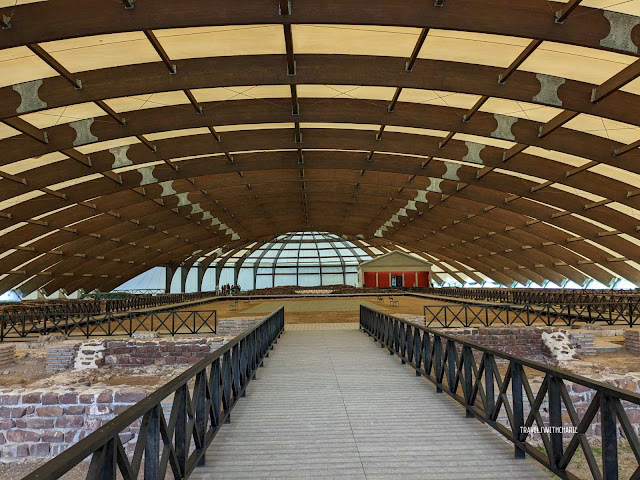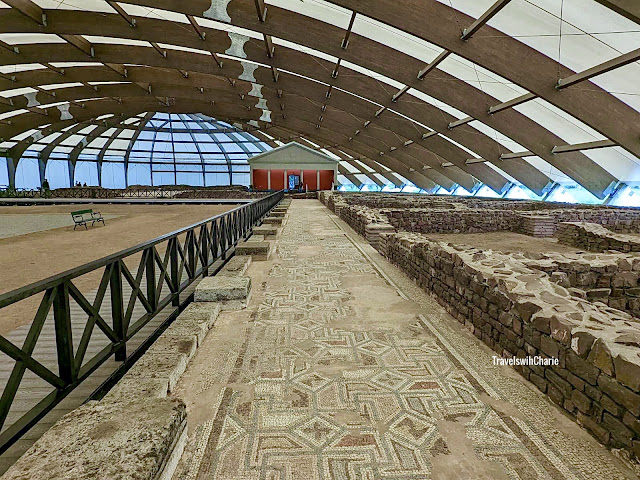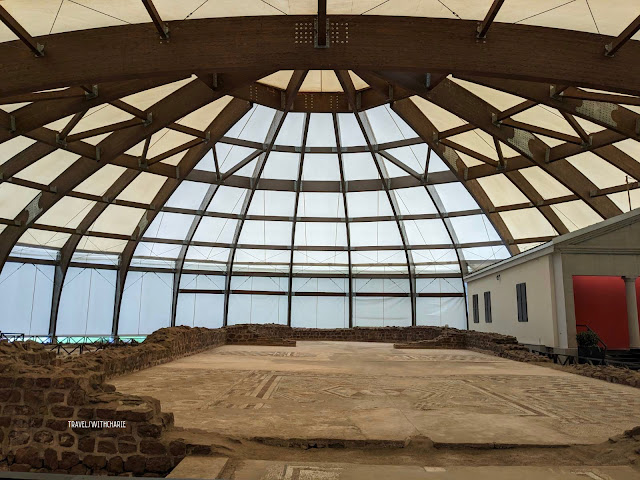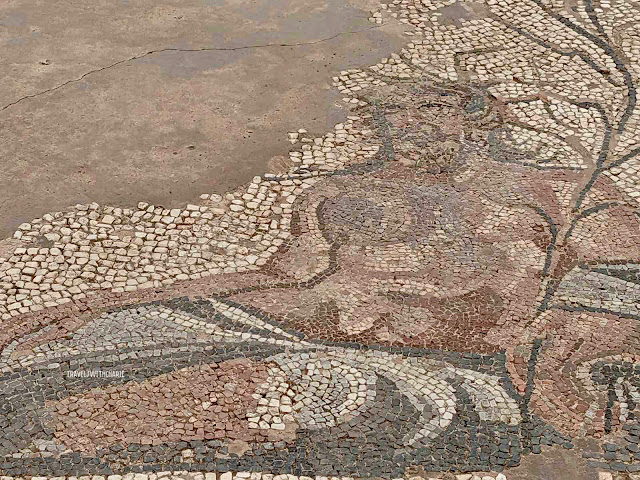
River God floor mosaic
This floor mosaic is a representation of the river god shown here in a half recumbent position and holding a reed. He is facing Leda and the Swan (Zeus) but this part of the composition is almost washed out. The mosaics are made of stone and glass tesserae in white, black, red, gray, brown, ocher and yellow and measures 9.5 square meters. This mosaic is on the podium at the entrance to the reception room.
Constantine the Great was born in Niš around 280AD. Together with Licinius, he signed the Edict of Milan in 313AD which proclaimed religious toleration within the Roman Empire and decriminalized Christianity. The ruins from his villa in Mediana, about 7 km (4.3 miles) from the city center, is now open to the public after years of restoration. Floor mosaics of varying geometrical designs run the length of the 40-hectare residential complex. Various artifacts from the archeological excavation of the premises are on display in the museum as well as intricately designed mosaic floors.
The villa was designed with a peristyle. The 4th century ruins show the building layout. Among the features of the residential complex were an audience room, administrative offices, two banquet halls, a water tower, thermae (bath), hypocaust (heated flooring), two churches and a granary. This image is taken from where the ancient gate to the villa was located. Check the layout below for a better perspective of the complex.
Mosaics with geometrical motifs cover the floor of the porch of the peristyle. The ruins to the right are from the administration building.
Notice the geometric designs. At the top are two squares with a swastika and a four leaf rosette divided by a rhomboid star which flow both vertically and horizontally. At the bottom right corner is a square with a chessboard.
This was the Reception Hall. The mosaic flooring here is more intricate than found on the peristyle.
This damaged circular mosaic is composed of eight circular fields with an external frame ornamented with a braid pattern.
The mosaic floors of banquet hall A is inside the museum.
This elaborate mosaic is the floor of one of the banquet halls, marked 5A on the complex layout. There was a marble fountain in the center surrounded by a wave patterned mosaic enclosed in a hexagonal form. Around this are six decorated rectangular forms surrounded by semi circles. The entire mosaic is framed by an undulating band interspersed with lotus flowers in grey and white.
Here’s another section of the mosaic floor, below the lotus flowers, in banquet hall A. (The shadow over the mosaic is from the barrier around the perimeter.)
Fragments of columns from the colonnade stand across from the administration offices.
Link to my travel guide to Niš:
How to get to Niš from Sofia, Bulgaria:
There is a small group tour through Get Your Guide from Sofia to Niš. It takes two hours to get to Niš passing through the border patrol stations of both Bulgaria and Serbia and through beautiful mountainous region of southern Serbia along a well-paved highway. There are also buses leaving for Niš from Sofia and one daily non direct train service. Check rome2rio.com for more travel options between Sofia and Nis. There is an entrance fee to the villa.
*****
Images by TravelswithCharie
