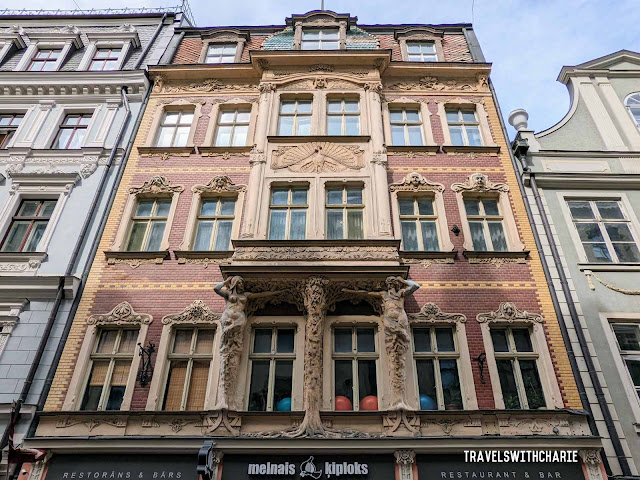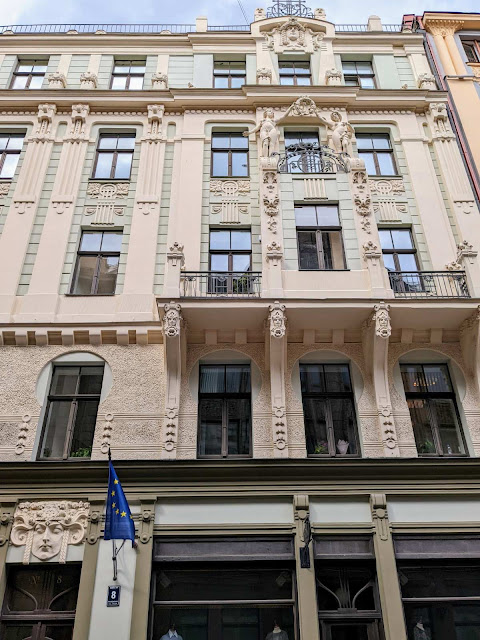Architect: Paul Mandelstamm, 1903
Address: Kalēju iela 23, Riga
This is one of the most colorful and attractive examples of Art Nouveau architecture found in the old town. It employs several elements defining Art Nouveau: the sun, flowers, leaves and lines.
It certainly was a lovely surprise to see numerous examples of Art Nouveau architecture scattered throughout Riga. As it turns out, about a third of all buildings in the city were built in the Art Nouveau (Jugendstil) style, the popular architectural style at the turn of the 20th century. This coincided with the economic upturn that paved the way for growth and development in the construction industry.
Architects: Heinrich Scheel and Friedrich Scheffel, 1902
Address: Škūnu iela 10/12
The main elements of Art Nouveau are flowers, leaves, vines, organic shapes, insects, asymmetrical lines and the sun. Notice the graceful flow of leaves on the building’s façade above.
Architects: Alfred Aschenkampf, Max Scherwinsky, 1899
Address: Audēju iela 7
This is the first building designed in the Art Nouveau style in Riga. Apple trees anchor the central part of the building. The design is subdued when compared to those built at the beginning of the 20th century.
Engineer: Konstantīns Pēkšēns, 1902
Address: Smilšu iela 2
Art Nouveau styles in Latvia evolved into four categories: Eclectic, Perpendicular, National Romantic and Neo Classical. The building above is an example of the Eclectic style with its opulent ornamentation and combination of elements like plant and human forms. Some claim this design falls under the National Romantic category which formed the majority of Pēkšēns works in later years. It’s not unusual to find elements of both styles in a building’s design. Notice the peacock above the bay window, the tree under the balcony and the two hermas (sculptural upper bodies supporting the balcony). The female form has been dubbed Miss Riga, one of the most beautiful figures to grace a façade. The third floor windows are richly trimmed with carved heads, none of which are alike.
Mitusov Private School
Architect: Mikhail Eisenstein, 1905
Address: Strēlnieku iela 4a
Mikhail Eisenstein designed numerous buildings in Riga at the height of the city’s economic upswing and expansion. This private school is one of several he painted in blue and white. It is another example of Eclectic Art Nouveau which is characterized by lavish ornamentation. Eisenstein takes his design a step further with stylized corbels and decorative panels over the main door and above the windows. Several of Eisenstein’s buildings can be found on Alberta and Elizabetes streets.
Tirgoni iela 4
There are four images posted here of Scheffel’s works. What a lucky coincidence that I got to see them while wandering around the city!
Architects: Friedrich Scheffel, Heinrich’s Šēls, 1902
Address: Smilšu iela 8
Notice the couple holding a wreath above the bay window and the heads of the Medusa on the top floor as well as above the entrance portal.
Detail of Medusa’s head
The Cat House
Architect: Friedrich Scheffel, 1909
Meistaru iela 10
While the Cat House was built in the medieval style, it is ornamented in Art Nouveau style.
First Riga Mutual Lending Association
Architect: Wilhelmina Ludwig Bockshlaff, 1912
Address: Smilšu iela 6
The First Riga Mutual building is an example of Neo Classical Art Nouveau which is defined as a reaction to highly decorative forms of architecture. Gilded mosaics trail vertically over the austere, modern façade of this building.

Mikhail Chekhov Riga Russian Theater
Kalku iela 16
The Perpendicular style is characterized by well defined vertical arrangements and geometrical ornamentation. Notice how the pilasters from the upper floors of the Theater are repeated on the second floor, though the designs are different. The addition of female sculptural forms between the windows on the second floor add a new dimension to the vertical lines that lead the eye in a single direction. Additionally, the vertical lines convey a sense of height and stability.

Swiss Embassy, Smilšu iela 8

Detail of façade, Swiss Embassy
This type of door handle is found in many Art Nouveau portals, e.g. the portal to the Cat House.
Note: I’m not an expert in Art Nouveau design and the descriptions of the images provided here are from the research I did of the various styles of Art Nouveau found in Riga. Some of the photos are bereft of a description or provenance as I could not find any information pertaining to that specific image but the design is clearly Art Nouveau (e.g. Swiss Embassy). The Russian Theater description is based on my personal study of the elements found on the building’s façade. Please correct me if I’m wrong.
To learn more about Riga, please click this link: https://www.travelswithcharie.com/2023/09/riga-capital-of-baltics.html
Where to see the Art Nouveau buildings
The most concentrated district of Art Nouveau architecture in Riga is on Alberta and Elizabetes streets. A walking tour would be the best way to discover these gems. Check Get your Guide or the Tourist Information Center on Town Hall Square in the old town for more information.
I found these buildings whose images are posted here while strolling around the city. Most of these are in the vicinity of the old town. I saw Eisenstein’s Mitusov Private School while passing by the neighborhood onboard the Hop On Hop Off sightseeing bus. You can get off here and wander around.
If you prefer a private guide, check at www.chaikatours.lv or email at chaikalatvia@gmail.com.
Where to stay
Ibis Riga Centre
Mariejas iela 5
This hotel is centrally located and within walking distance to the old town and the Riga Central Market, one of the largest in Europe. There are several restaurants and shopping options nearby.
Where to eat
Gan Bei is a posh Oriental restaurant on the third floor of the Origo Shopping Center. They have branches in other parts of the city. The food here is very good and the prices are reasonable.
The Stage by Two More Beers is a glass enclosed restaurant in the old town. I enjoyed sitting here and watching people pass by while leisurely eating my juicy grilled salmon with potato gnocchi (see below). Service is first rate. Kalku iela 17.
Images by TravelswithCharie













